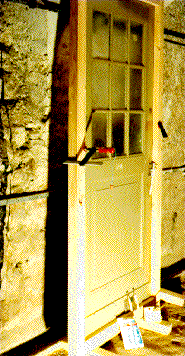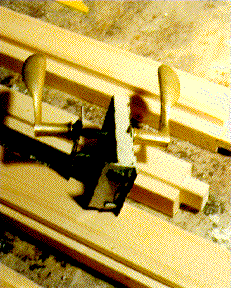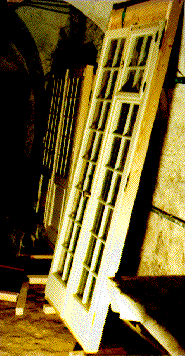course#1 - Wood-work
BLOCK
CONSTRUCTION OF DOOR FRAMES
-
The frame is one more time checked for fit and it is made sure that the
tolerances are sufficient in view of the fact that the frames will receive
several layers of protective paint.
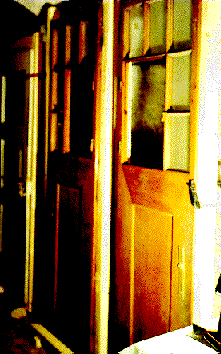
-
A check is made if all necessary millings have been done, as milling on
the mounted frame becomes far more difficult and less precise.
-
The frame is then glued together using two component epoxy. The present
doors are for the commons buildings of the castle.
Hot glues and the use of wooden nails would be used for restoring historical
parts inside the castle.
-
Presses are used during the hardening of the epoxy to get tight fits.
-
Incisions for the hinges are made either using a fine drill. Closely
spaced holes are first drilled straight down and these holes are then connected
to a slit by drilling at various angles. With narrow beams the incisions
are made using a pendular saw after drilling one hole to permit entering
the blade (note: use a longitudinal steel guide on the lower side to prevent
the blade from deviating sideways and saw at a slight angle to force the
saw to travel along the guide).
-
Mount the hinges with the door in place and permit the door from "falling
down" by its own weight by 1 to 2 mm: use a 1 to 2 mm spacer below the
door to eliminate problems due to this hanging down effect.
-
Always make sure to recuperate all fittings when reusing doors as it can be very
difficult and costly to find solutions when odd dimension hinges are installed
on the doors. I never attempt to change the fittings on the doors and
windows as this would destroy the historic substance. The middle picture
below shows an example of hinges which had to be soldered after measure by Blaser
in Basel.
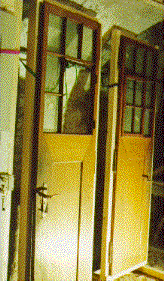
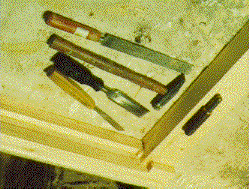
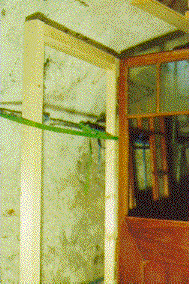
-
Antique locks are always used and special attention is given to find fittings
of matching style. The door and lock shown in the picture is of the
turn of the century. For new hardware parts I always check with Blaser
in Basel, Switzerland.
