course#2 -
Installation of Doors and Masonry
NON-DAMAGING MOUNTING
AND LIME
Lesson two shows how to install door frames in a non-destructive
way. No metal parts whatsoever are fixed to the stone supports.Only modern
organic 'glues' and natural lime are used to fix the frames. The fixing
principle is two-fold: firstly mechanical fixing and secondly adhesion.
Polyurethane foam shares both principles as the plastic mass shows high cohesion
to the stone and the frames (if wetted beforehand) and strong mechanical force
due to its expansion and hardening. Polyurethane foam is UV sensitive
however and must be protected by a layer of lime. This layer adds both to
the cohesion and to the mechanical force.
Doors are mainly mounted with polyurethane foam and lime, while windows are
mounted with polyurethane foam and SIKA FC 115 adhesive. No lime is used
on the outside of windows and the polyurethane foam must be entirely covered by
the SIKA adhesive. With windows lime is used on the inside for decorative
reasons and to UV protect the mounting. This second technique requires
close tolerances between the frames and the stones and this is the main reason
why it is of little use for doorframes on old buildings. You will notice
from the pictures that the openings are very irregular and often not rectangular
or vertical.
- The door frames are fit to the opening and this is often a moment of
unpleasant surprises.
- It is essential to have a mechanical plane tool
at hand as significant stone irregularities must be corrected on the
frames.
- Individual stones can sometimes be entered into the wall (in the the
present case the walls are soil mounted by carefully hitting them by the
intermediary of a laminated wood block.
- Small pointed irregularities on non-cut stones are removed with the
granite chisel (chasse).
- The frames are then fixed using wooden wedges, first by entering the
wedges very loosely.
- Vertical seats in both vertical axes are verified by a water-level in
order to prevent the doors from falling open or close. Adjustments are done
by selectively entering the wedges.
- Solid supporting from below is done by using laminated wood blocks and
wedges.
- Note that the wedges must be entered at or close to the corners of the
frames.
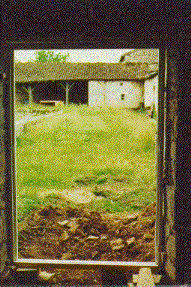
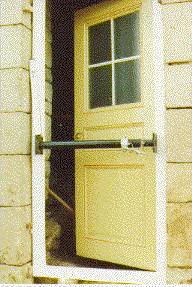
- After strongly tightening all of the wedges by hammer blows the
doors are mounted.
- I always use a lever system built from a board and wooden blocks to help
enter the doors. If necessary I also use a stone to get a seat for the
controlling foot.
- If the doors jam the wedges might need adjustment. This delicate
operation should not be necessary if the frames could be placed in the door
openings without forcing!
- Sprouting of the door frames is very important when using polyurethane
foam. It is however important not to force the sprouting and I tighten
just to the point that the rather heavy metal tools will no longer fall down
and can not be pulled out.
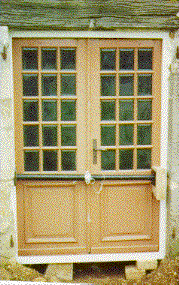
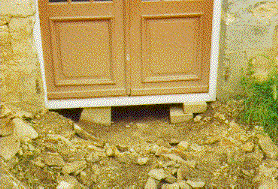
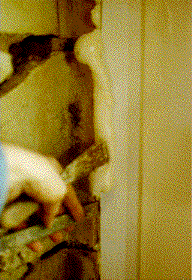
- The complete surface of door frames and stone wall which will receive the
polyurethane mounting foam is next wetted with a pressurized pesticide
sprayer with hand pump.
- Polyurethane foam is entered all along the interstices on the sides and if
possible also above. I try to always use the same make as the sticking
and drying behavior can vary quite a bit. One needs to develop a feel
for this product in order to work cleanly.
- As soon as the surface is no longer sticky I start to push the expanded
foam back in to the interstice. I wear gloves for this and use my
fingers a spatula and a file for this.
- The file is necessary for pushing the foam back into the interstice in
order to permit the lime to be added later from finding a solid support.
- The pushed back foam will become very hard after complete drying (24h).
- It is only after complete hardening that I remove sprouting, wedges and
bottom support.






